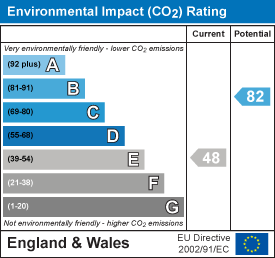Longmere Crescent, Carnforth
2 Bed Bungalow - Detached
Property Details
A spacious two bedroom detached bungalow. The accommodation briefly comprises:- entrance porch, hallway, lounge, breakfast/kitchen, rear porch, two double bedrooms and bathroom. Outside there are front and rear gardens and a driveway providing ample off street parking for several vehicles and a single garage. The property benefits from gas central heating and UPVC double glazing throughout. Situated in Crag Bank where amenities include Post Office/Village Store and is within approximately 1/2 mile from Carnforth. Pets considered.
ENTRANCE
UPVC double glazed door with side window.
PORCH ENTRANCE
Timber door with side window and ceiling light point.
HALLWAY
Spacious hallway with Radiator, Telephone point, Smoke detector
Coving to the ceiling, Built in cupboard for storage, Access to the loft space
KITCHEN
3.94m x 3.30m
Fitted Kitchen with wall, drawer and base units in dark wood effect
Stainless steel sink and double drainer unit
Radiator, Cooker point and White Zanussi cooker on a non repair non replace basis, Wood effect work surfaces
UPVC double glazed window with tiled sill
Strip light point and Under cupboard lighting, power points.
LOUNGE
5.18m x 4.24m
Gas fire housed in a cream fireplace surround, double glazed windows x 2 to side aspect, 1 Double glazed window to front aspect,
Power and light points, wall light points, Ceiling light point housed in a ceiling rose, Telephone point
REAR PORCH
Double glazed construction with UPVC door to the outside
Floor covering and Wall light point.
BEDROOM ONE
3.33m x 3.33m
Double bedroom with Radiator
Power and light, Wall light points
Coving to the ceiling
Built in wardrobes with Vaillant boiler housed in the built a cupboard
BEDROOM TWO
3.66m x 3.02m
Double glazed window to the front aspect, radiator, power and light point and wall light point. Built in wardrobes providing good storage and hanging space.
BATHROOM
2.13m x 1.83m
Modern newly fit 3 piece suite, comprising white 'P' shaped bath with mira shower over and chrome accessories, shower screen, white low flush wc, white pedestal sink, chrome heated towel rail radiator, floor covering, fully tiled in pale grey tiles to complement, extractor fan, Opaque window.
OUTSIDE
Gardens to the front and rear
GARAGE
5.18m x 3.05m
Up and over door with power point, light point, storage cupboards, window, gas Meter, Electric Meter, Timber courtesy door.
Energy Performance Certificates

