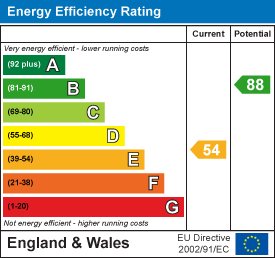Haydock Grove, Heysham
2 Bed Bungalow - Semi Detached
Property Details
A TWO-BEDROOM, SEMI-DETACHED TRUE BUNGALOW
Nestled in a convenient location in Heysham, with easy access to nearby amenities and public transport links, this two-bedroom, semi-detached true bungalow is perfect for a single occupant or couple looking to put their personal stamp on a property to make their dream home. The property is complete with low-maintenance gardens, plus gated off-road parking.
The property comprises briefly: entrance from the side elevation through a vestibule to a hallway with doors leading to a kitchen, two bedrooms, a three-piece bathroom, and a spacious living room. Externally there is a paved rear garden with artificial turfing, a timber shed, and access to a conservatory. The front of the property boasts gated off-road parking on a tarmac driveway.
For further information, or to arrange a viewing, please contact our sales team at your earliest convenience.
Ground Floor
Entrance Vestibule
1.09m x 0.76m (3'7 x 2'6)
UPVC double glazed entrance door and door to the hallway.
Hallway
Central heating radiator, loft access and doors to two bedrooms, reception room, kitchen and bathroom.
Bedroom Two
2.64m x 2.41m (8'8 x 7'11)
UPVC double glazed window, central heating radiator, coving and ceiling rose.
Reception Room
4.42m x 3.23m (14'6 x 10'7)
UPVC double glazed bow window, central heating radiator, electric fire, television point, coving and ceiling rose.
Bedroom One
3.73m x 3.25m (12'3 x 10'8)
UPVC double glazed window, central heating radiator and ceiling rose.
Bathroom
1.80m x 1.57m (5'11 x 5'2)
UPVC double glazed frosted window, low basin WC, pedestal wash basin, panelled bath with electric feed shower overhead and part tiled elevations.
Kitchen
3.23m x 2.64m (10'7 x 8'8)
UPVC double glazed window, central heating radiator, range of panelled wall and base units with laminate surfaces, composite one and a half bowl sink with drainer and mixer tap, oven with four ring electric hob, extractor hood, plumbing for washing machine, space for fridge freezer and UPVC double glazed door to the rear.
External
Front
Resin front garden and tarmac driveway providing off road parking.
Rear
Paved and artificial lawn garden with a shed and access to a conservatory.
Conservatory
2.39m x 2.34m (7'10 x 7'8)
UPVC double glazed windows and sloped polycarbonate roof.
Floorplans
Energy Performance Certificates
